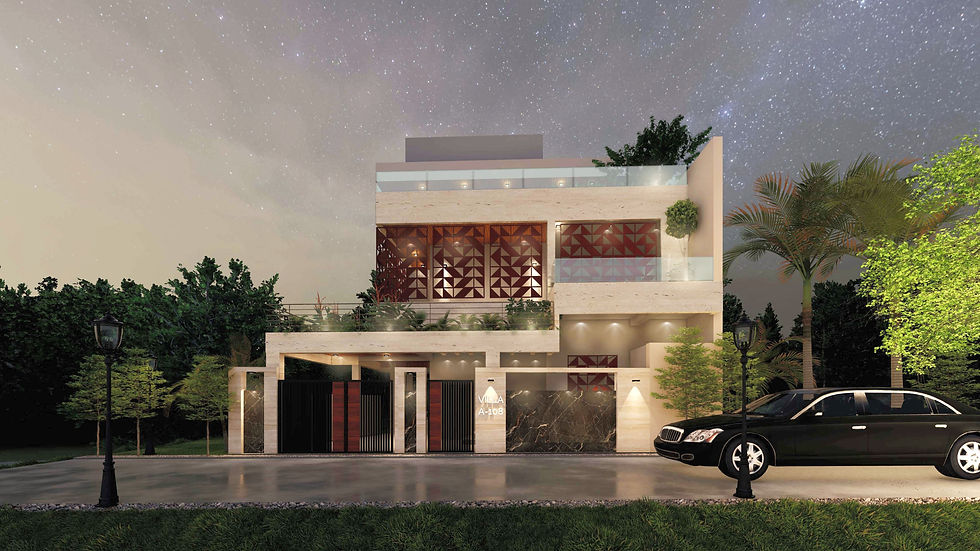
STAGGERED HOUSE
Project type - Residence For Mr. Naseer Ahmad
Plot Area - 1815 Sqft
Plot Location - Naini, Prayagraj Uttar Pradesh India
Project Status - Ongoing
Design Team - AAA Design Studio
Concept




About The Project
We thoroughly analyzed the site, its requirements, context, generatio-s thought and the climatic conditions. Based on the mentioned observations we drew some conceptual images and layouts. A naturally ventilated well lit house with security and safety was envisioned. As one moves he finds the house opens up at front while shrinks gradually at the rear, but from inside it is an even experience from drawing room to the bedroom
The large hall opens the vertical connectivity and as we ascends with the help of staircase we land on the intermediate terrace or landscaped terrace. The two storey house has three levels of experiences. To ensure maximum safety and enclosing screen was built around the structure. The screen was designed as such to give porosity for diffused natural light while offering partial views to outside world
Design Process
solar analysis

form evolution


site plan
legends
1 parking
2 pwd toilet
3 drawing room
4 kitchen
5 dining hall
6 bedroom
7 toilets
8 bedroom 02
9 toilets 02
10 rear lawns
11 intermediate terrace
12 protico
13 study room
14 balcony
floor plans

ground fl. plan
roof plan
1st fl. plan
intermediate fl. plan
SECTIONS

section X-X

section Y-Y
EXPLODED VIEW

